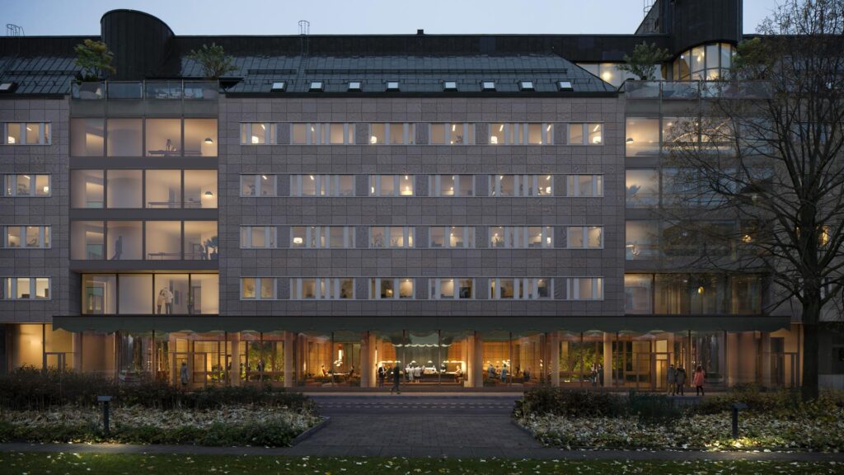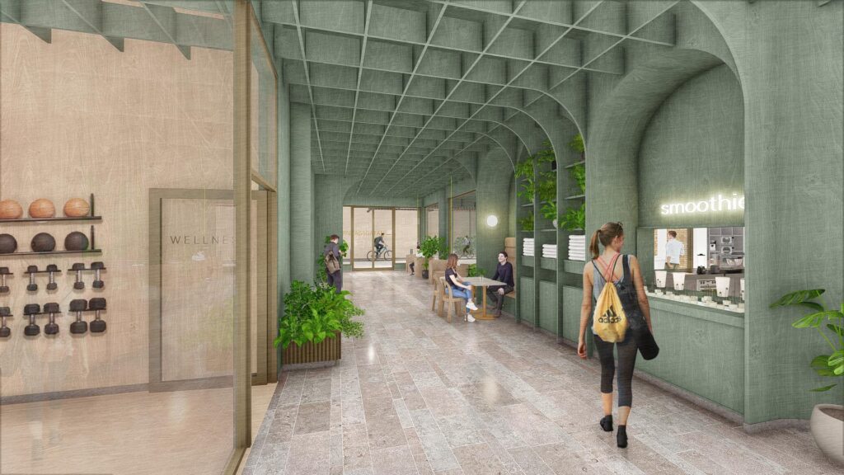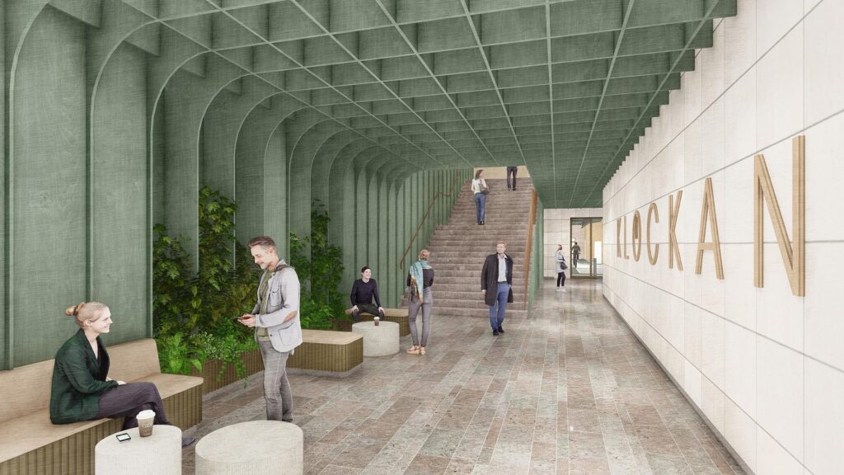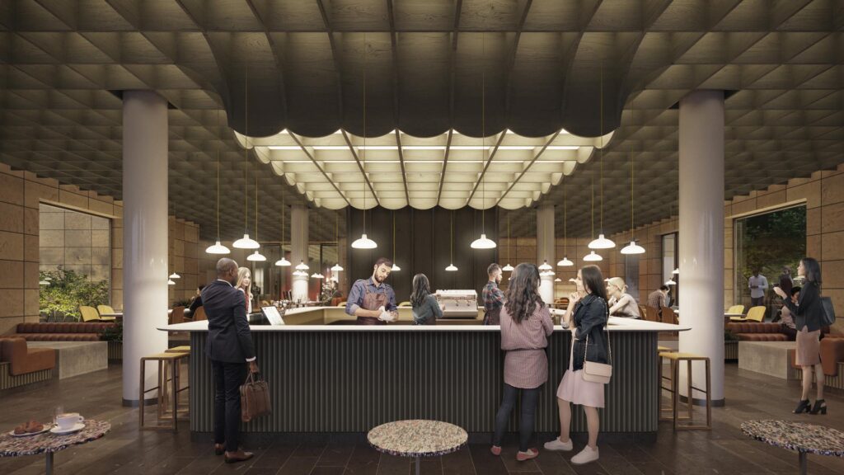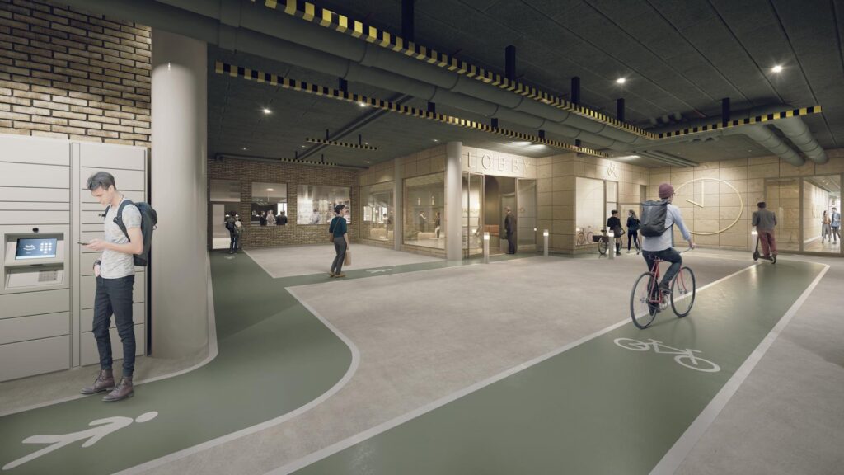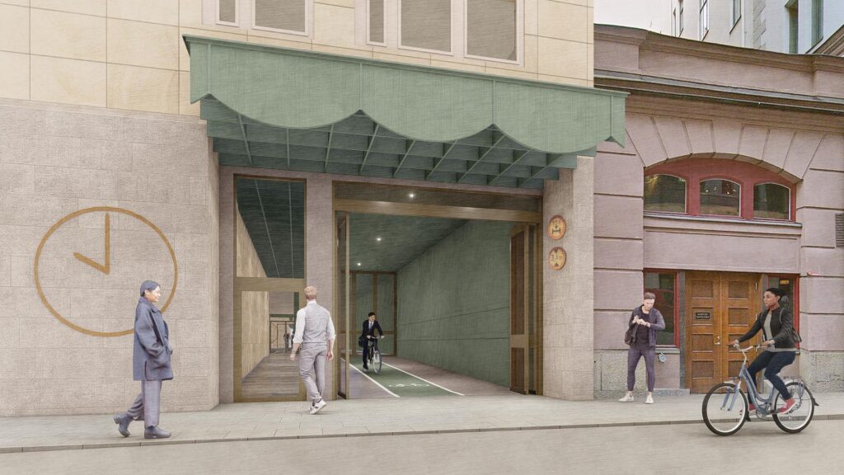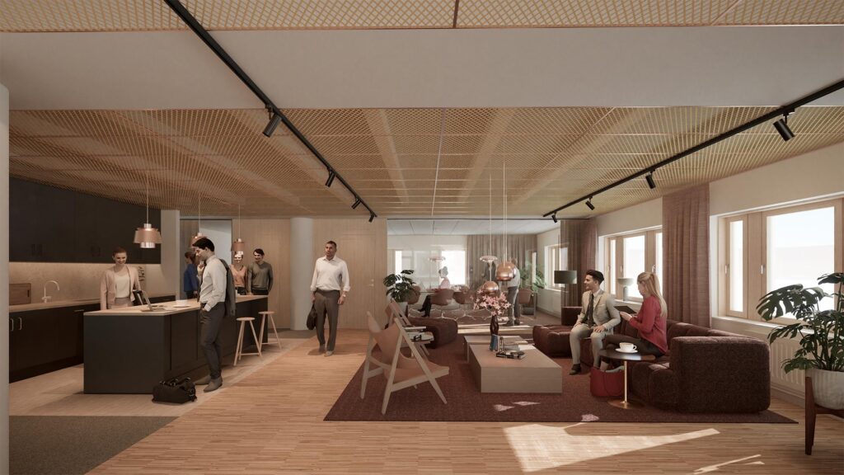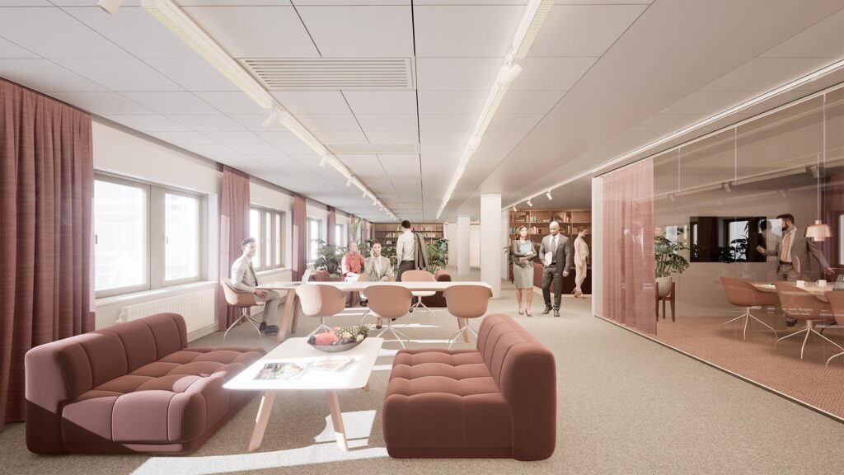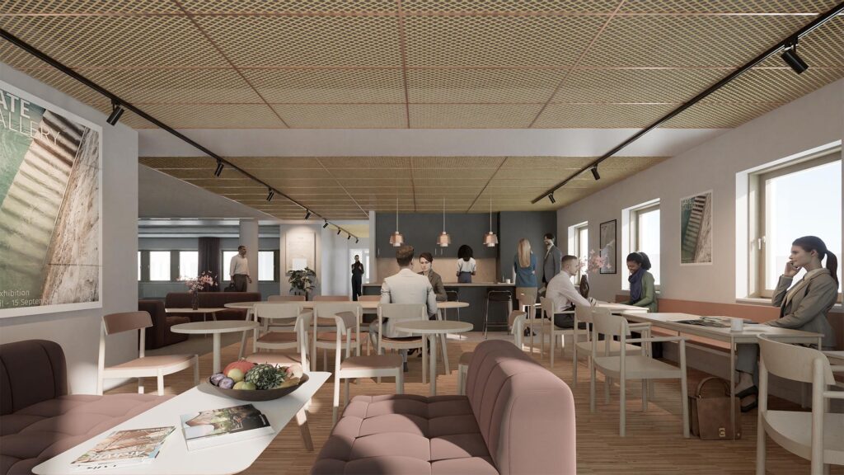Kv. Klockan 10
Technical Design Management and BIM Coordination
Location: Stockholm
Scope: Complete renovation of base building and tenant build-outs
Duration: 2022-
Production: Full-scale renovation into a modern, sustainable office building
The “Kv. Klockan 10” project is an ambitious initiative encompassing approximately 8,000 sqm and consists of two main parts: a comprehensive renovation of the base building and specific tenant build-outs. It is a complex and exciting undertaking where we contribute our expertise in technical design management and BIM coordination. Our team has worked closely together to ensure every detail is thoughtfully executed and that the project stays on track.
The renovation aims to modernize the original structure, including the creation of new shared amenities such as a lobby, conference area, restaurant, gym, and a refurbished parking garage. New glass façades and upgraded entrances are also being integrated to enhance the building’s long-term appeal and sustainability.
Summary of
Kv. Klockan 10
Klockan is a modern office redevelopment at Norra Bantorget, where a 1979 building is being transformed into a flexible and attractive workplace. With a strong focus on sustainability and service, the vision is to create an efficient, future-ready work environment.
Behind the project
Contact us
I detta projekt har bland annat Hampus Sellgren och Patrik Högbom varit involverade.
Are you interested in what we can achieve together? Contact Fredrik Doverot at 070 983 24 04 to explore how we can collaborate and create socially beneficial and sustainable projects together. We look forward to supporting you every step of the way.
© 2024 Fidell

